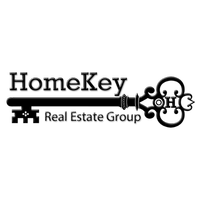369 HAVERFORD AVE Wenonah, NJ 08090
4 Beds
2 Baths
2,067 SqFt
UPDATED:
01/03/2025 03:46 PM
Key Details
Property Type Single Family Home
Sub Type Detached
Listing Status Under Contract
Purchase Type For Sale
Square Footage 2,067 sqft
Price per Sqft $183
Subdivision Oak Valley
MLS Listing ID NJGL2050548
Style Cape Cod
Bedrooms 4
Full Baths 2
HOA Y/N N
Abv Grd Liv Area 2,067
Originating Board BRIGHT
Year Built 1956
Annual Tax Amount $6,952
Tax Year 2024
Lot Dimensions 62.00 x 125 irregular
Property Description
Heater , hot water heater , and central air all just replaced. New washer and dryer and utility tub. The electric and plumbing was just redone 200 amp service. Many windows and doors replaced. Ceiling fans and light fixtures all new! Home warranty included!
Kitchen features, granite countertops, gas stove with griddle, built-in microwave garbage disposal, refrigerator with water and ice dispenser recessed light lighting and new gray plank flooring. Adjacent to the kitchen is the dining area with same gray plank flooring that flows perfectly throughout most of the main level, ceiling fan , and side door entrance. French doors take you into a large room that can be used for whatever your needs are…… possible in law suite/ family room/main bedroom.
This features the gray plank floors, recessed, lighting, and ceiling fan. Attached to this room there is an enormous walk-in closet/storage area could even be a nursery. New Sliding glass doors to outside patio from this room .
Off of the kitchen is the laundry room and utility room which houses the brand new heater and hot water heater. Also brand new washer, dryer, and utility tub.
Go through the kitchen and into the living room features the gray plank flooring and ceiling fan. Also, you will notice the triple window the center window is a picture window with a ledge for decorations if you choose. This window brings in so much natural light bringing a warm and cheerful feel to the atmosphere.
The hallway completes the gray floor planking. There is a coat closet in the hallway and a storage closet. The main bathroom is new has tiled floor and linen closet.
Both bedrooms have new neutral, gray carpeting, and one of the bedrooms has a double closet.
The second floor including stairs has new neutral, gray carpeting. This second floor could be divided into two rooms if there was a need for it. It features skylights, recessed lighting ,
and a brand new full bathroom. The bathroom has the same gray planking flooring and a standup shower. This room also includes three cubbies one of them with shelving. The room is huge and full of possibilities for whatever use you may need.
The yard is sizable and is fully fenced with white vinyl fencing.
There is parking for three cars and the outside is maintenance free.
This is a fabulous home that you can move right into, don't miss out , make your appointment today. You will want to make this house your home!
Location
State NJ
County Gloucester
Area Deptford Twp (20802)
Zoning RES
Rooms
Main Level Bedrooms 4
Interior
Interior Features Kitchen - Eat-In
Hot Water Natural Gas
Heating Forced Air
Cooling Central A/C
Flooring Carpet, Ceramic Tile, Engineered Wood
Inclusions All brand new appliances Washer, dryer, refrigerator, dishwasher, built in microwave, & disposal
Equipment Built-In Microwave, Dishwasher, Dryer - Gas, Microwave, Refrigerator, Oven/Range - Gas, Stainless Steel Appliances, Washer, Water Heater - High-Efficiency, Water Heater, Water Dispenser, Icemaker, Oven - Self Cleaning
Fireplace N
Window Features Replacement
Appliance Built-In Microwave, Dishwasher, Dryer - Gas, Microwave, Refrigerator, Oven/Range - Gas, Stainless Steel Appliances, Washer, Water Heater - High-Efficiency, Water Heater, Water Dispenser, Icemaker, Oven - Self Cleaning
Heat Source Natural Gas
Laundry Main Floor
Exterior
Exterior Feature Patio(s)
Garage Spaces 3.0
Fence Fully, Vinyl
Water Access N
Roof Type Shingle
Accessibility None
Porch Patio(s)
Total Parking Spaces 3
Garage N
Building
Lot Description Rear Yard, Front Yard
Story 1.5
Foundation Slab
Sewer Public Sewer
Water Public
Architectural Style Cape Cod
Level or Stories 1.5
Additional Building Above Grade, Below Grade
New Construction N
Schools
Elementary Schools Oak Valley E.S.
Middle Schools Monogahela
High Schools Deptford Township H.S.
School District Deptford Township Public Schools
Others
Senior Community No
Tax ID 02-00530-00005
Ownership Fee Simple
SqFt Source Estimated
Acceptable Financing Cash, Conventional, FHA, VA
Horse Property N
Listing Terms Cash, Conventional, FHA, VA
Financing Cash,Conventional,FHA,VA
Special Listing Condition Standard






