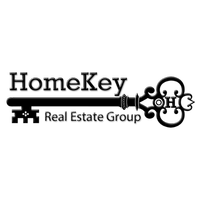
125 APPOMATTOX DR Stephens City, VA 22655
4 Beds
3 Baths
2,144 SqFt
OPEN HOUSE
Sat Dec 07, 1:00pm - 3:00pm
UPDATED:
12/03/2024 01:50 AM
Key Details
Property Type Single Family Home
Sub Type Detached
Listing Status Coming Soon
Purchase Type For Sale
Square Footage 2,144 sqft
Price per Sqft $200
Subdivision Fredericktowne Estates
MLS Listing ID VAFV2023128
Style Split Foyer
Bedrooms 4
Full Baths 3
HOA Y/N N
Abv Grd Liv Area 1,462
Originating Board BRIGHT
Year Built 1997
Annual Tax Amount $2,024
Tax Year 2024
Lot Size 0.304 Acres
Acres 0.3
Property Description
The upper level offers a full bath, two bedrooms, and a spacious primary suite. The suite includes a private bath with a separate tub and shower, double vanity, walk-in closet, and an additional bonus closet.
On the lower level, you?ll find a large family room with a cozy gas fireplace, a fourth bedroom, a full bath, and a laundry room complete with a utility sink. The oversized two-car garage provides ample storage or workspace.
Step outside to enjoy the fenced backyard, featuring mature trees, a large deck, a gazebo, and plenty of room for outdoor activities. Additional updates include an architectural shingle roof installed in 2017 and new water heater in 2023. This home is located one street from Sherando Park and the newest playground, pavilion, walking/bike path, and bike course.
Schedule your tour today!
Location
State VA
County Frederick
Zoning RP
Direction South
Rooms
Other Rooms Living Room, Dining Room, Primary Bedroom, Bedroom 2, Bedroom 3, Bedroom 4, Kitchen, Family Room, Laundry
Basement Full, Fully Finished
Main Level Bedrooms 3
Interior
Hot Water Electric
Heating Forced Air
Cooling Central A/C
Flooring Hardwood, Carpet, Vinyl
Fireplaces Number 1
Fireplaces Type Gas/Propane
Equipment Built-In Microwave, Dishwasher, Disposal, Oven/Range - Electric, Refrigerator
Fireplace Y
Appliance Built-In Microwave, Dishwasher, Disposal, Oven/Range - Electric, Refrigerator
Heat Source Natural Gas
Laundry Lower Floor
Exterior
Exterior Feature Deck(s)
Parking Features Garage - Side Entry, Garage Door Opener
Garage Spaces 6.0
Fence Wood
Water Access N
Accessibility None
Porch Deck(s)
Attached Garage 2
Total Parking Spaces 6
Garage Y
Building
Story 2
Foundation Concrete Perimeter
Sewer Public Sewer
Water Public
Architectural Style Split Foyer
Level or Stories 2
Additional Building Above Grade, Below Grade
New Construction N
Schools
School District Frederick County Public Schools
Others
Senior Community No
Tax ID 75J 712 236
Ownership Fee Simple
SqFt Source Estimated
Special Listing Condition Standard



