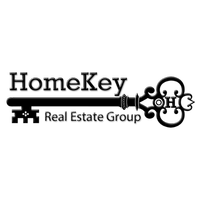$255,000
$259,900
1.9%For more information regarding the value of a property, please contact us for a free consultation.
69 SANDHURST DR Mount Laurel, NJ 08054
3 Beds
3 Baths
1,985 SqFt
Key Details
Sold Price $255,000
Property Type Townhouse
Sub Type Interior Row/Townhouse
Listing Status Sold
Purchase Type For Sale
Square Footage 1,985 sqft
Price per Sqft $128
Subdivision Laurel Creek
MLS Listing ID 1002432722
Style Traditional
Bedrooms 3
Full Baths 2
Half Baths 1
HOA Fees $12/ann
Year Built 1992
Annual Tax Amount $5,779
Tax Year 2015
Lot Size 3,361 Sqft
Property Description
Welcome to 69 Sandhurst Drive! You'll enter into the over-sized great room, featuring a custom built-in entertainment center, built-in surround sound system, hardwood floors, recessed lighting, and one of two gas fireplaces. Continue back into the dining room, where you'll find a second gas fireplace and ample room for a complete dining set. Step into the eat-in kitchen with generous storage plus a pantry. Exit through the dining room into the fenced-in backyard, with patio. Upstairs, you'll find the luxurious master suite, featuring two large walk-in closets, dressing area, and impressive master bath, complete with a double vanity, garden tub, and stall shower. The laundry room is conveniently located on the second floor, along with a spacious landing and two additional large bedrooms. Closely located to major highways and shopping.
Location
State NJ
County Burlington
Area Mount Laurel Twp (20324)
Zoning RES
Rooms
Other Rooms Living Room, Dining Room, Primary Bedroom, Bedroom 2, Kitchen, Family Room, Bedroom 1
Interior
Hot Water Natural Gas
Heating Gas, Forced Air
Cooling Central A/C
Flooring Wood, Fully Carpeted
Fireplaces Number 2
Fireplaces Type Gas/Propane
Laundry Upper Floor
Exterior
Exterior Feature Patio(s)
Parking Features Inside Access
Garage Spaces 2.0
Fence Other
Water Access N
Roof Type Shingle
Building
Lot Description Rear Yard
Story 2
Sewer Public Sewer
Water Public
New Construction N
Schools
High Schools Lenape
School District Lenape Regional High
Read Less
Want to know what your home might be worth? Contact us for a FREE valuation!

Our team is ready to help you sell your home for the highest possible price ASAP

Bought with James W Leong • Keller Williams Realty - Cherry Hill





